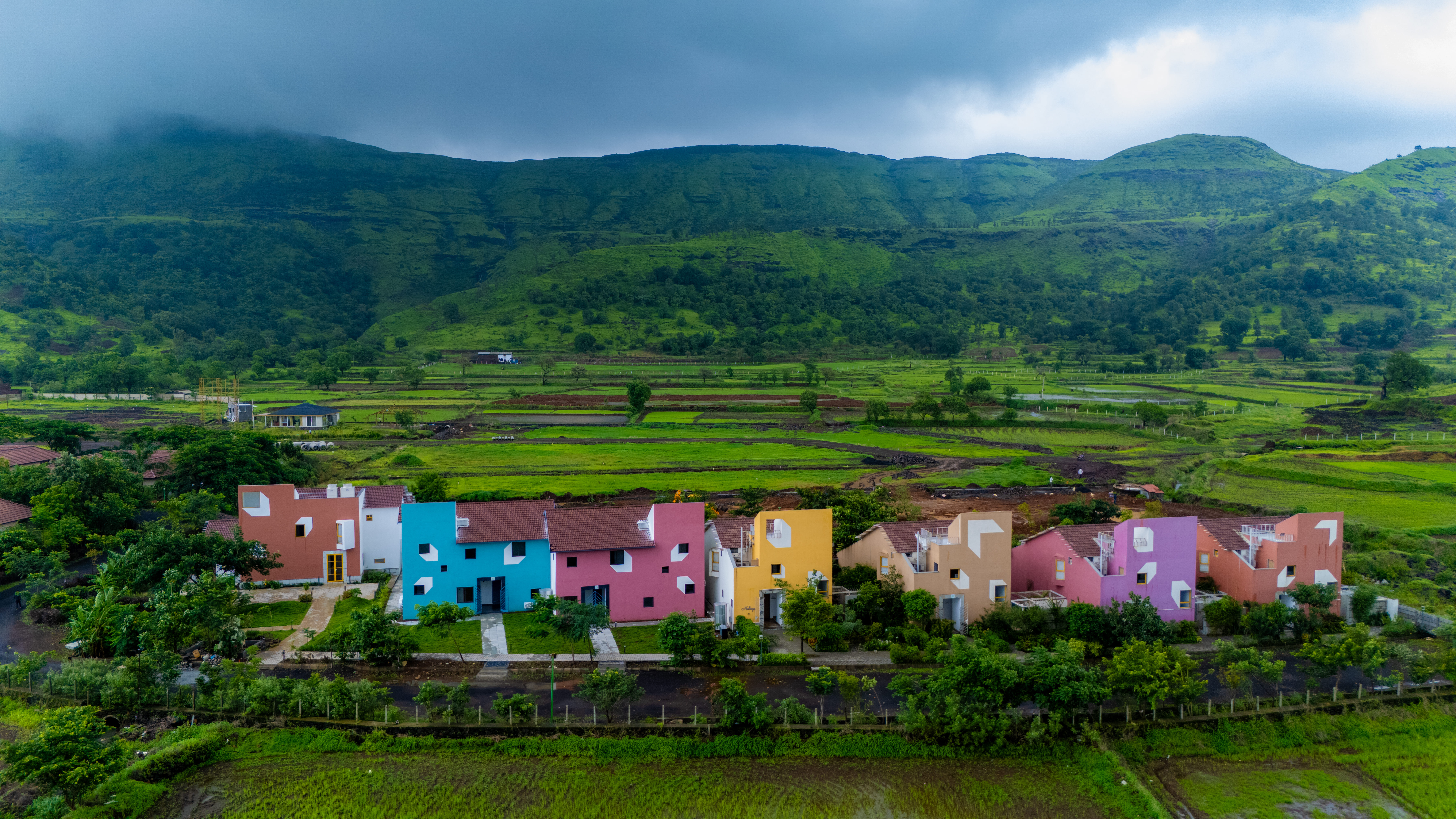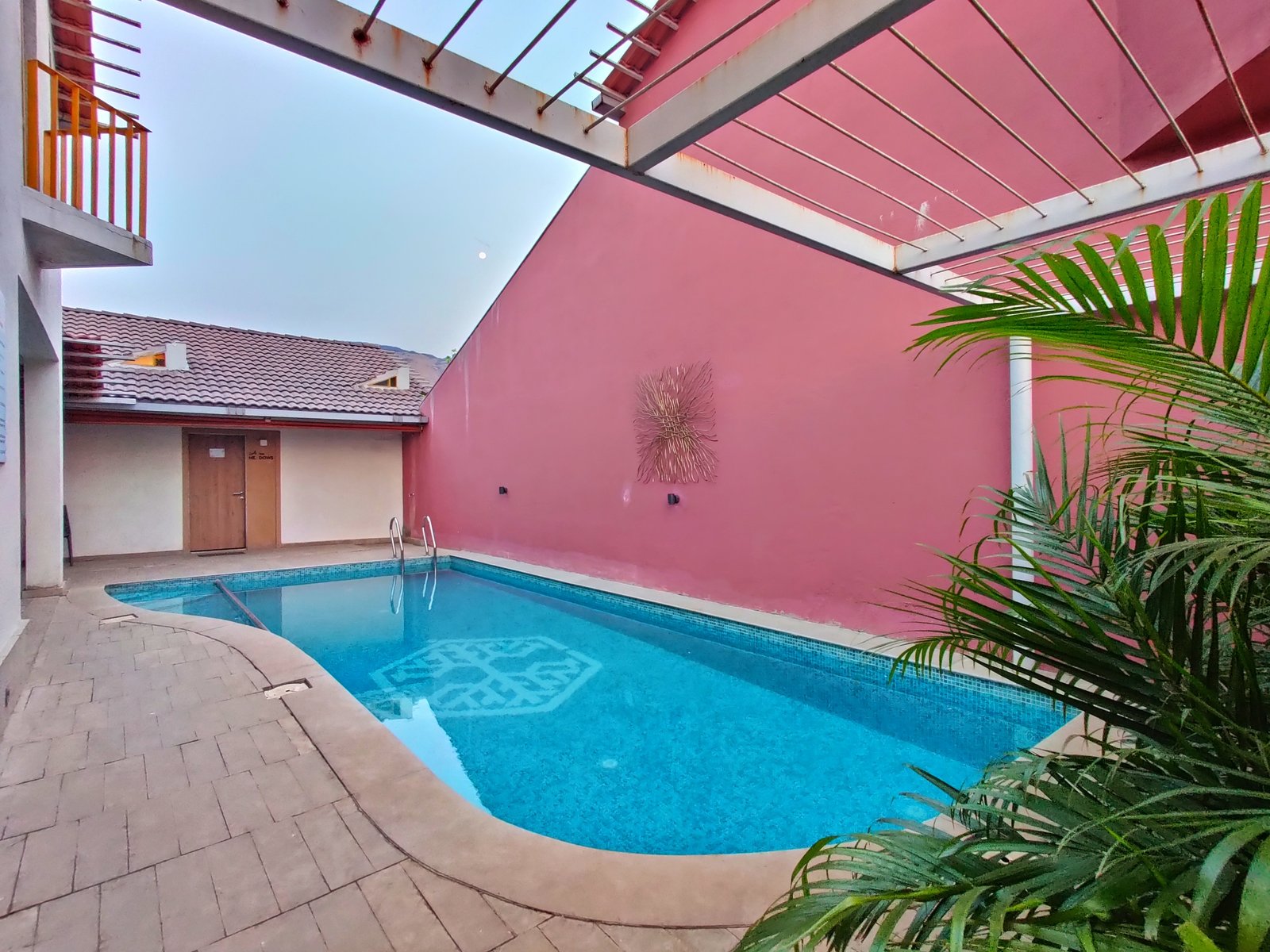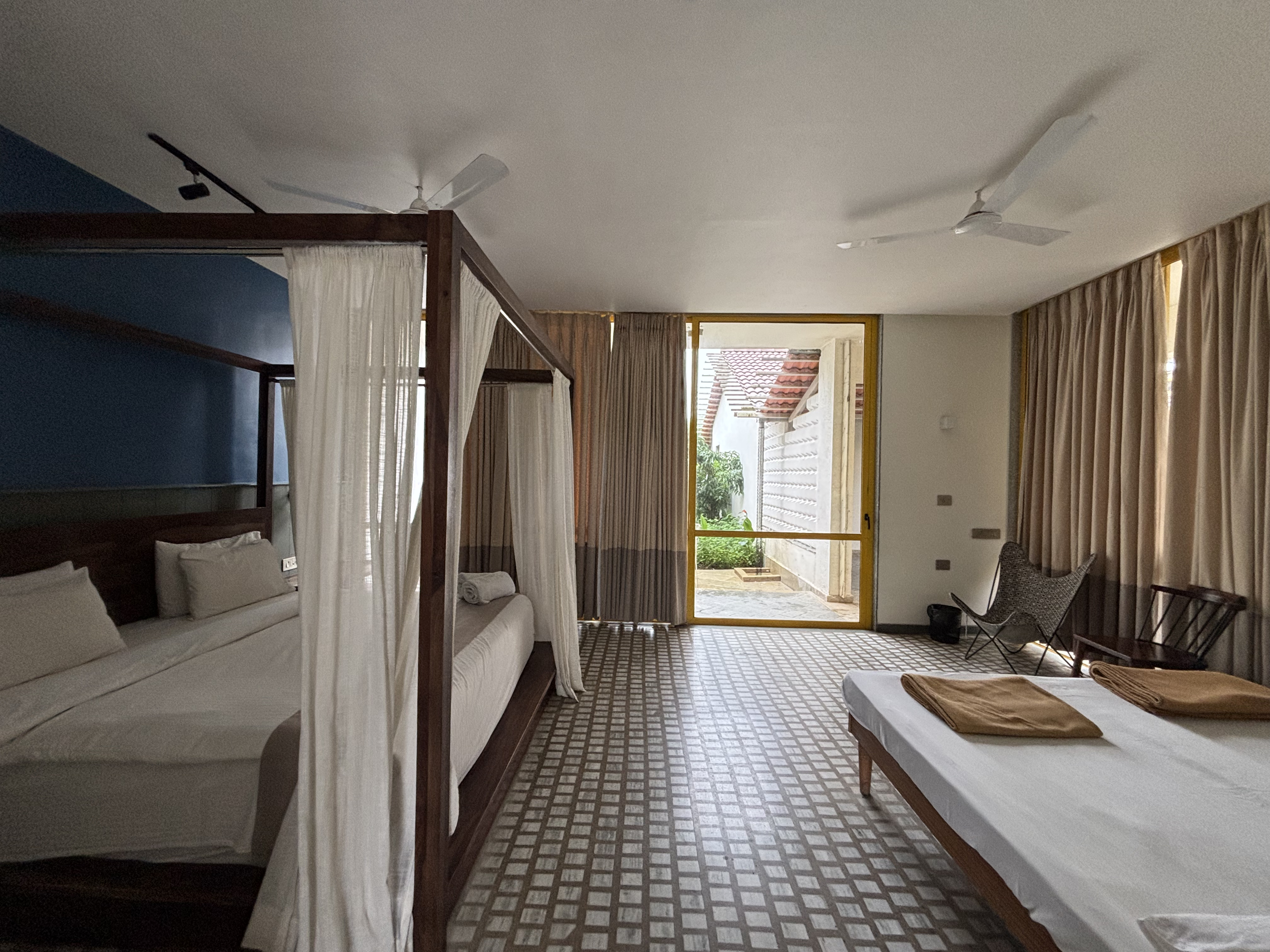- Home
- About
- Room Styles
- Special Attraction
- Day Outing
- Roots Cafe
- Restaurant
- Festivals By The Mountains
- Weddings
- Events By The Mountains
- Family Wellness Membership
- Blogs
- Contact Us


Where Urban Aesthetics Meet Rural Vibes
A 3-acre plot was added to our resort for developing two-story villas on subdivided plots. Strategically planned, villas occupy half the land with designated boundaries, while the remaining half retains existing farms. The villa layout includes courts, verandas, and rooftop 'machans' for a unique experiential design. These villas feature sloping roofs and walls that blend with the natural landscape, reflecting the nearby hills and streams, and effectively managing rainwater runoff. The farmside showcases a harmonious blend of rural and urban architecture, creating a distinctive rurban environment.




Pinewood Bed
Attached Bathroom
Acacia Wood Cupboard
Attached WC Toilet
Antique Table & Sit-Outs
Saregama Carvaan
Quechua Chair
Pantery Kitchen

